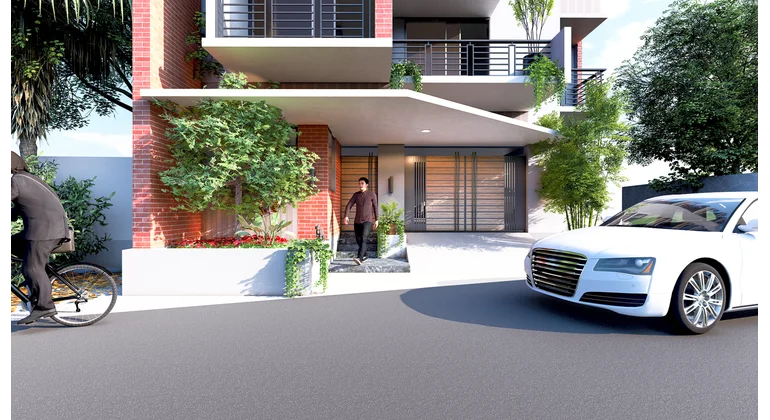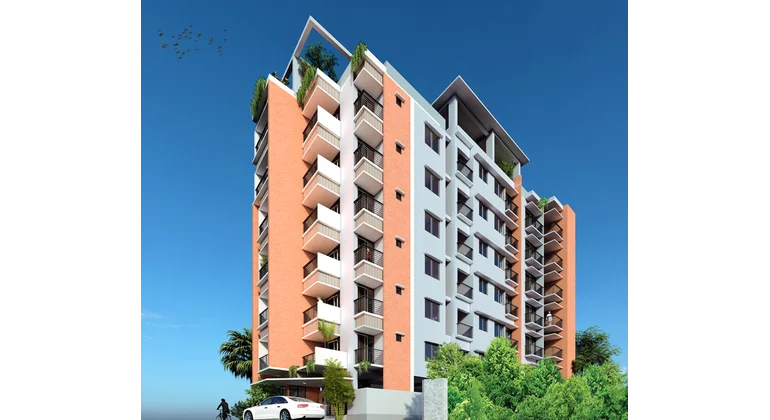



Osthye Nibash
Residential
Project Name: Osthye Nibash
Project Type: Residential
Land Area: 7.5 Decimal
Location: Badurtola, Bogura
Project Description:
Ground Floor:
Guard Room
Toilet
Green Space
Drive Way
Parking Space
sub-station
Driver Waiting
Lobby
Lift
Stair
Typical Floor(1st to 6th Floor):
Unit-A
Living Space
Dining Space
Master Bed + Attach toilet + Balcony
Guest bed + Attach toilet + Balcony
Child bed
Common Toilet
Kitchen
Covered terrace
Unit-B
Living Space
Dining Space
Master Bed + Attach toilet + Balcony
Guest bed + Attach toilet + Balcony
Child bed
Common Toilet
Kitchen
Covered terrace
Unit-C
Living Space
Dining Space
Master Bed + Attach toilet + Balcony
Guest bed + Attach toilet + Balcony
Child bed
Common Toilet
Kitchen
Covered terrace
Roof Top:
Community Space
Semi-shaded Seating Space
Roof Top Garden
Common Toilet