







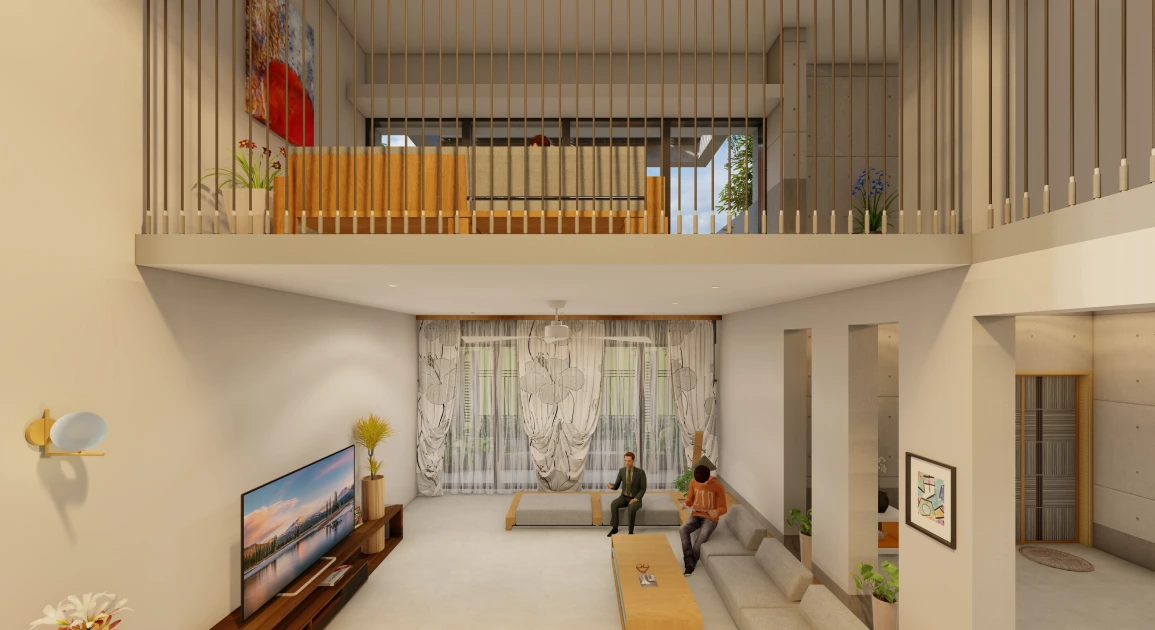
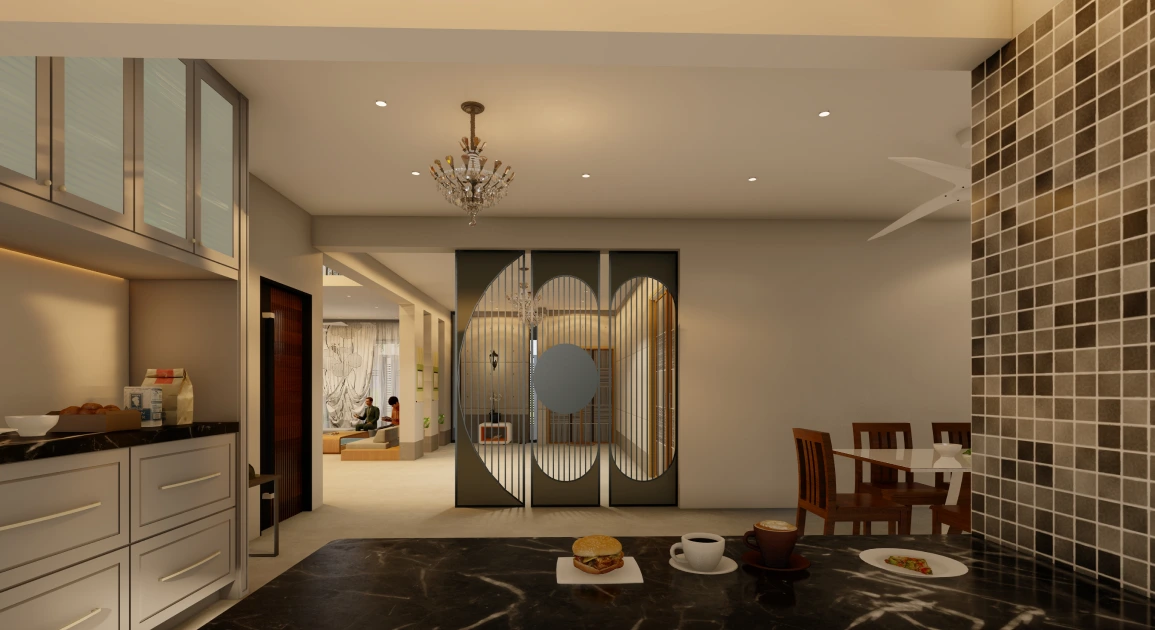
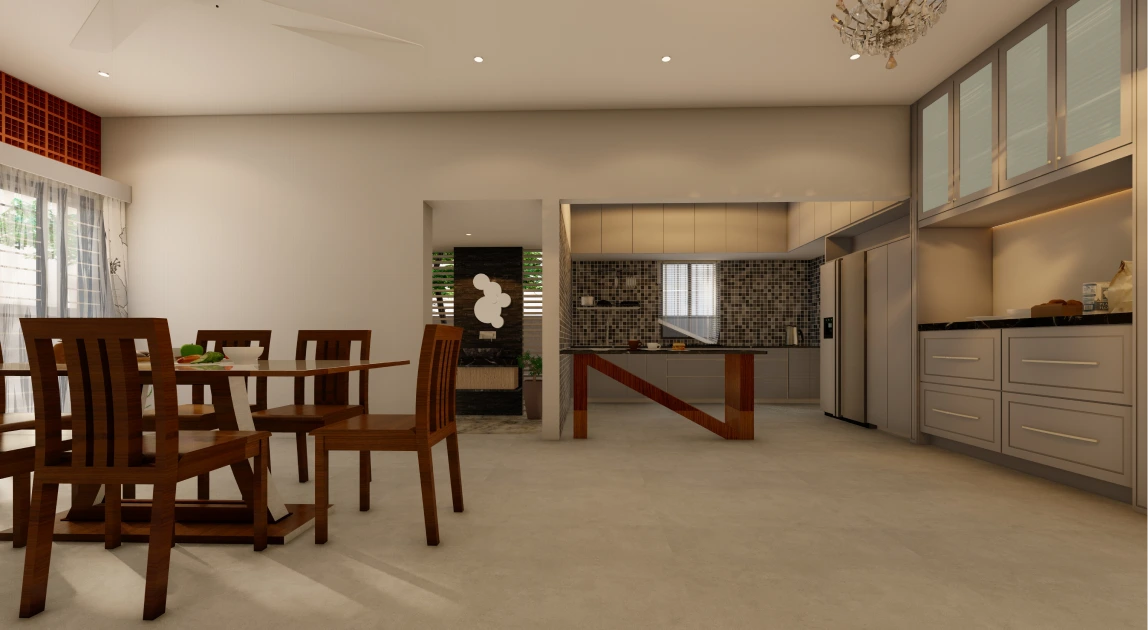

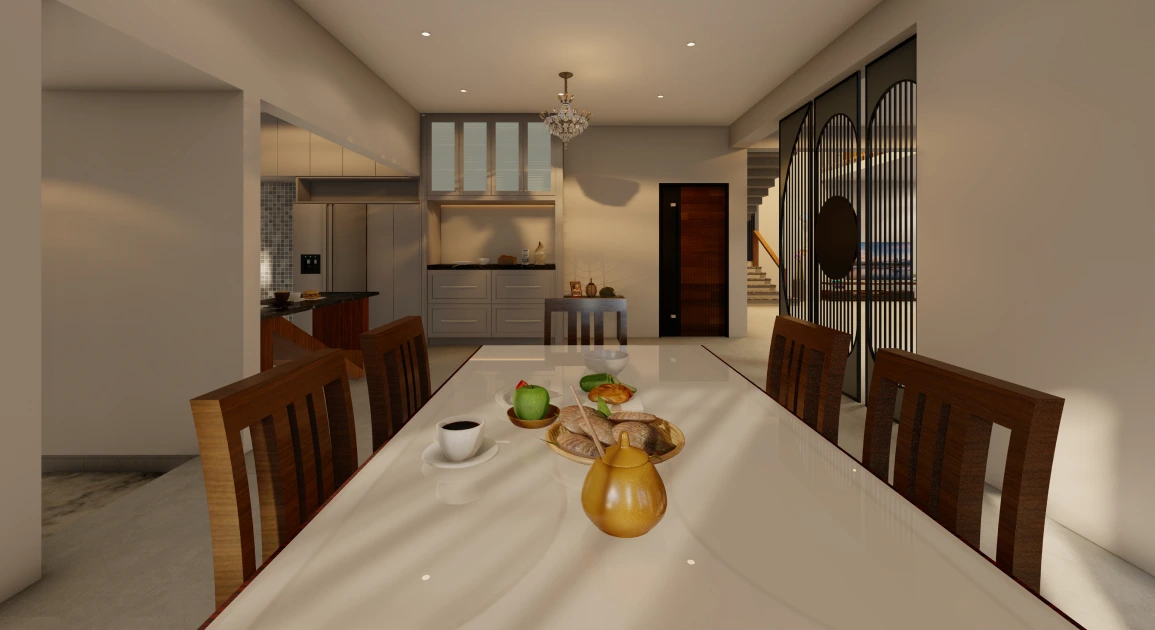
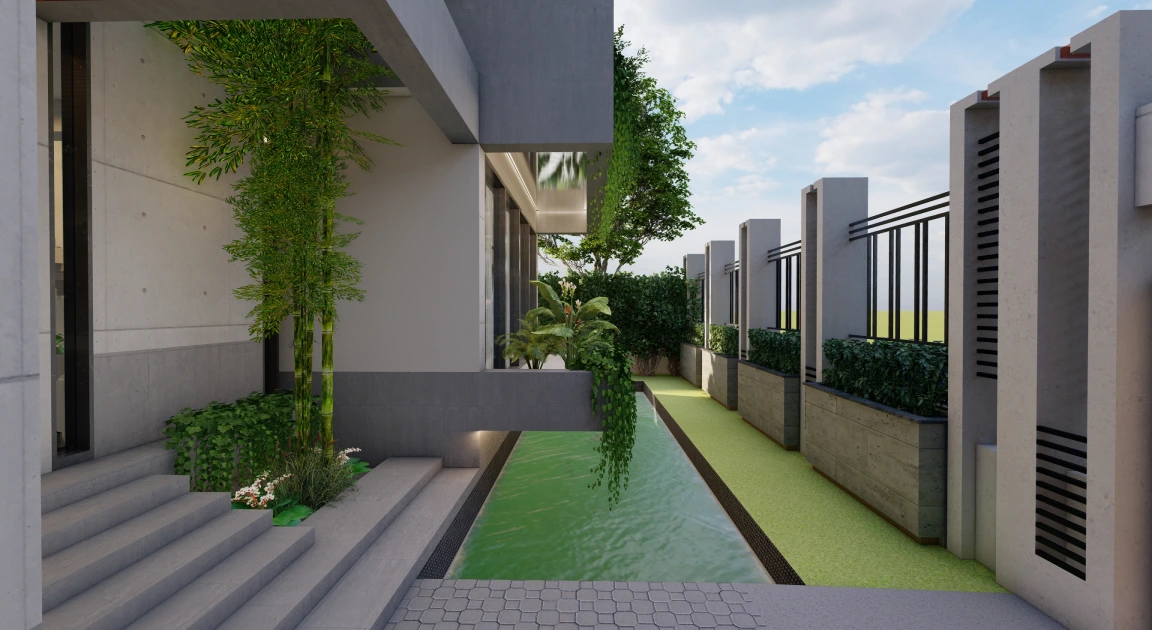

MEHEDI RESIDENCE
Residential ( Duplex )
Project Name: Mehedi Residence
Project Type: Residential ( Duplex )
Land Area: 12 Decimal ( Buildable Area 2200 sft )
Location: Shohordighi, Bogura
Project Description:
Landscape:
Foot Path
Garden
Waterbody
Lighting
Ground Floor:
Foyer
Parking Space
Living Space ( Double Height )
Covered Terrace
Slabless Staircase
Guest Room + Attach Toilet + Balcony
Open Kitchen + Counter
Dining Space
Common Toilet
1st Floor:
Family Living
Covered Terrace
Wooden Stair ( Up to Roof )
3 Master Bed + Attach Toilet + balcony
Prayer Space
Roof Top:
Roof Top Seating
Roof Top Garden